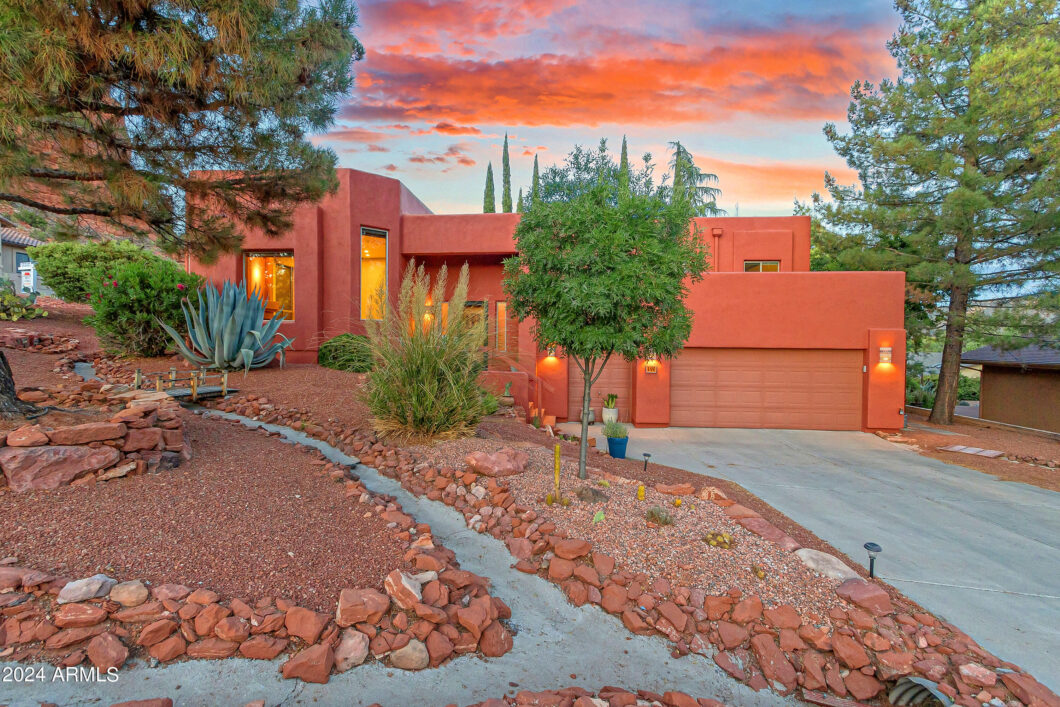
Listed by: eXp Realty (480) 567-2103
Looking for a stunning, custom designed and meticulously maintained Desert Southwest Retreat with BIG Personality and Artistic Flare in a great location, close to hiking, shopping and dining with KILLER VIEWS? Look no further! Peace of Mind here with $100k in recent upgrades including New Roof, New Exterior Paint and New LVT Flooring in Livingroom (See More Under Docs Tab) Two Ensuite Bedrooms PLUS Den/Office/Media Room PLUS OVERSIZED 2+ Car Garage w/Extra Storage! There’s MORE! This unique VOC gem offers a Unique and Flexible Floorplan with both open and private spaces. Be awed by the SPACIOUS Living Room with high ceilings and Towering Views of Castle Rock through a multitude of tall windows. Perfect area for intimate gatherings with family and friends with plenty of space for a large dining area. Transition easily to the beautifully remodeled Chef’s kitchen which masterfully connects both sides of the home. Enjoy newer SS appliances including 5-burner gas cooktop, Profile Fridge, double stacked ovens and dishwasher. Additional kitchen upgrades include custom maple cabinets, rough edge granite counters, efficiency pantry with swing-out panels PLUS extra pantry space, breakfast bar and nook complete with built-in granite serving station w/storage.
Huge Primary Bedroom Suite boasts French Door entry, gorgeous ceramic tile floors, spacious walk-in closet and bathroom with separate dual vanities, HUGE soaking tub to relax, enjoy a glass of wine and watch the stars through the skylight. Mature Native Flowering Plum trees are visible through the South bedroom windows providing beauty, privacy and shade. Small workspace located just outside bedroom doors. Ensuite Guest Bedroom is also Super Private w/walkout French Doors to covered patio and AMAZING backyard.
Marvel at the strategically placed mature plants and trees providing a treasure trove of color from almost every window. Then step outside into your very own private Shrangi-La! Enjoy the meditative sounds of the flowing water feature while you traverse over the small bridges and enjoy the flora of this ZEN-LIKE backyard. Remote controlled screens completely enclose the back patio providing a cool and safe haven for your furry loved ones.
Need extra storage space? This home has closets galore, even one designed to accommodate extra shoes! Small pet friendly doors strategically placed throughout. Plenty of room for a dog run under shade trees on the South side. This is a MUST-SEE HOME. And it’s move-in ready! Will NOT last long!

Data services provided by IDX Broker
| Price: | $1,199,900 |
| Address: | 190 Courthouse Butte Road |
| City: | Sedona |
| County: | Yavapai |
| State: | Arizona |
| Zip Code: | 86351 |
| Subdivision: | OAK CREEK |
| MLS: | 6719583 |
| Year Built: | 1998 |
| Square Feet: | 2,562 |
| Acres: | 0.25 |
| Lot Square Feet: | 0.25 acres |
| Bedrooms: | 2 |
| Bathrooms: | 3 |



























































